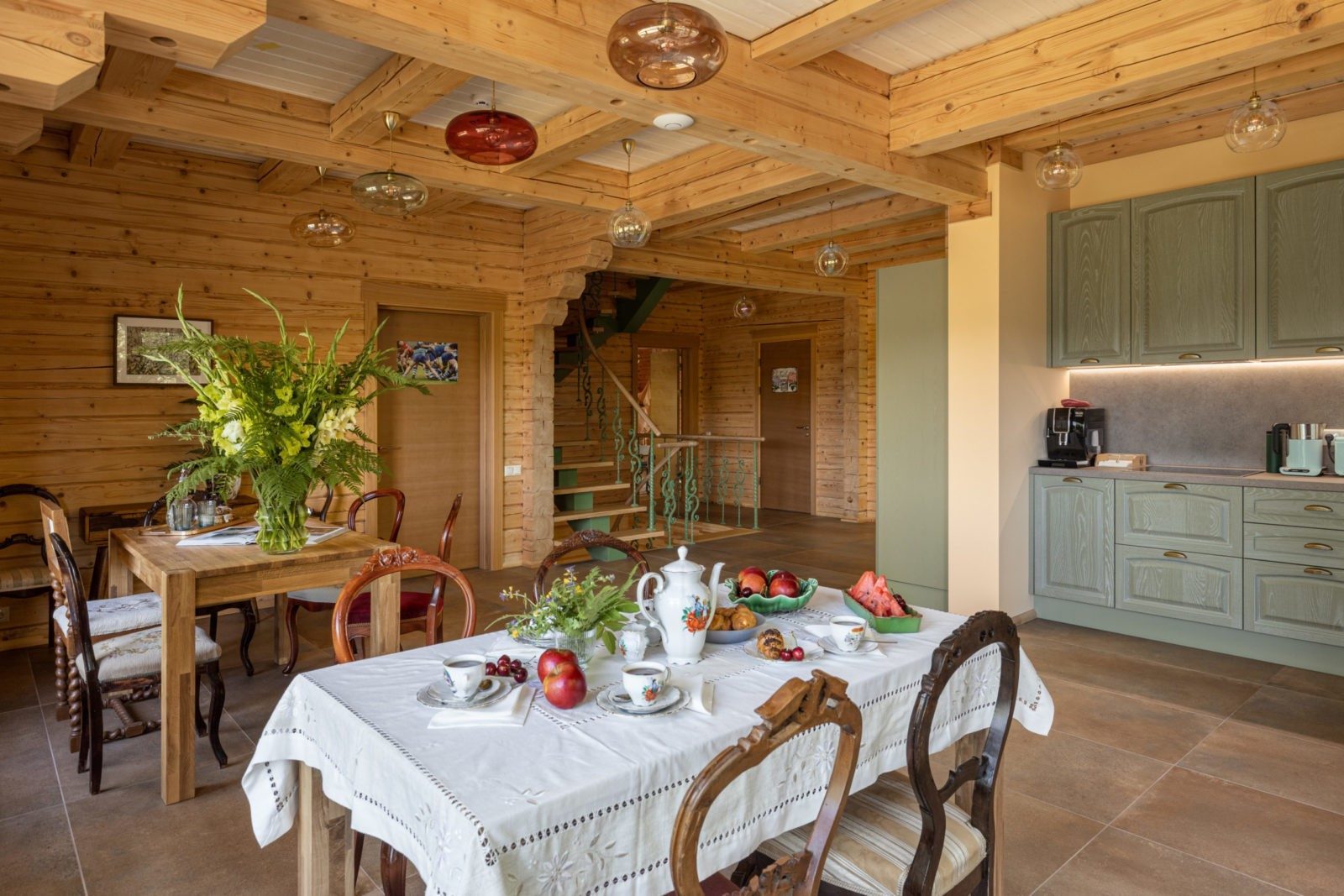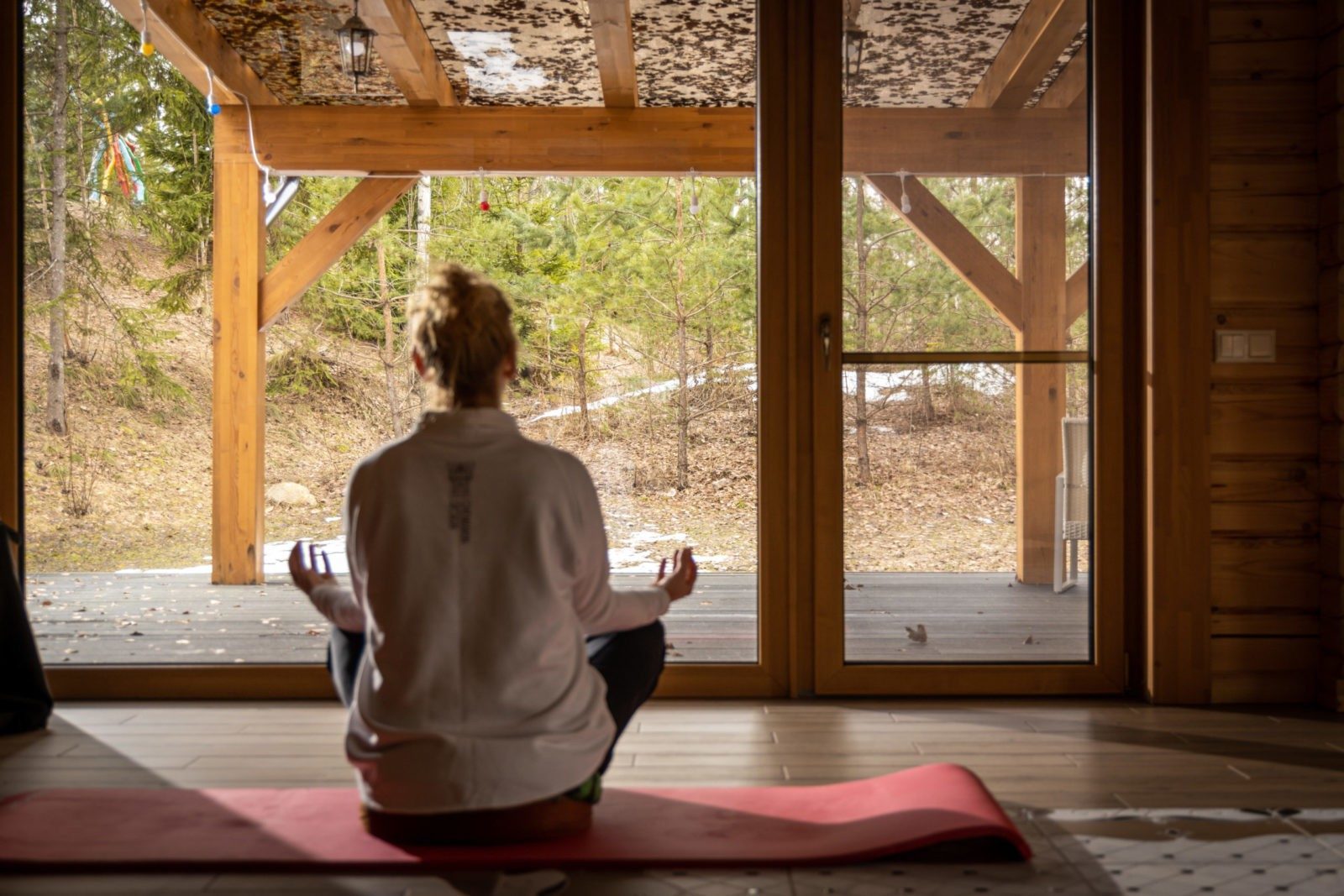Inside and Around the House




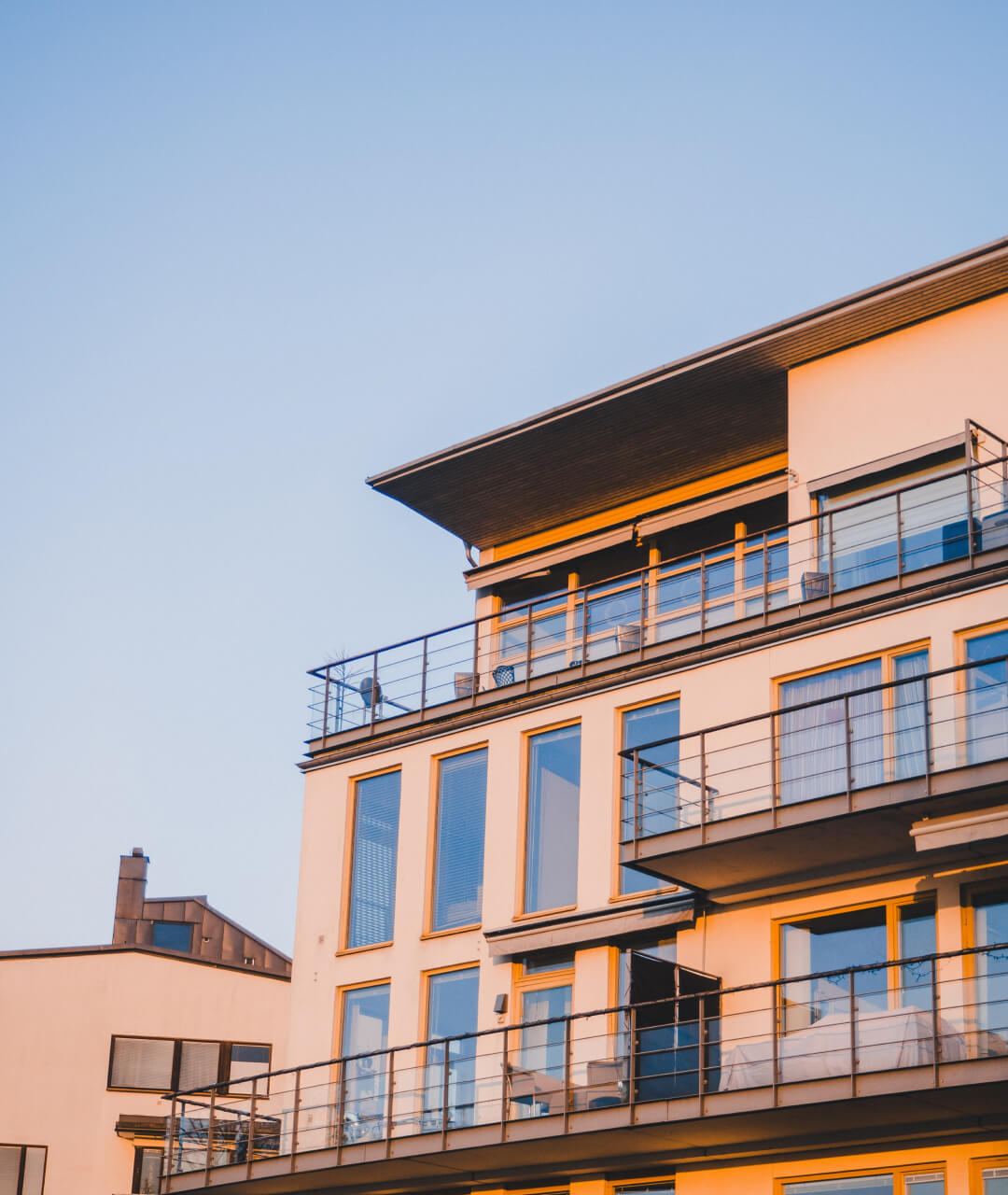

About Narbuli Retreat House
At Narbuli, we have created an environment that gives you the opportunity to unwind, replenish your energy levels, and engage in personal development. We offer a variety of spaces that are perfectly suited to solitary reflection or group activities.
The founders of Narbuli Retreat House have taken full advantage of Amatciems’ unique characteristics, including its serene surroundings, breathtaking views, and slow-paced rhythm of life. To cater to our guests’ diverse needs, Narbuli provides a range of different relaxation and meditation areas. These spaces are located both inside the house and on the wider property, and are designed to be suitable for all weather conditions, personal temperaments, and preferences.
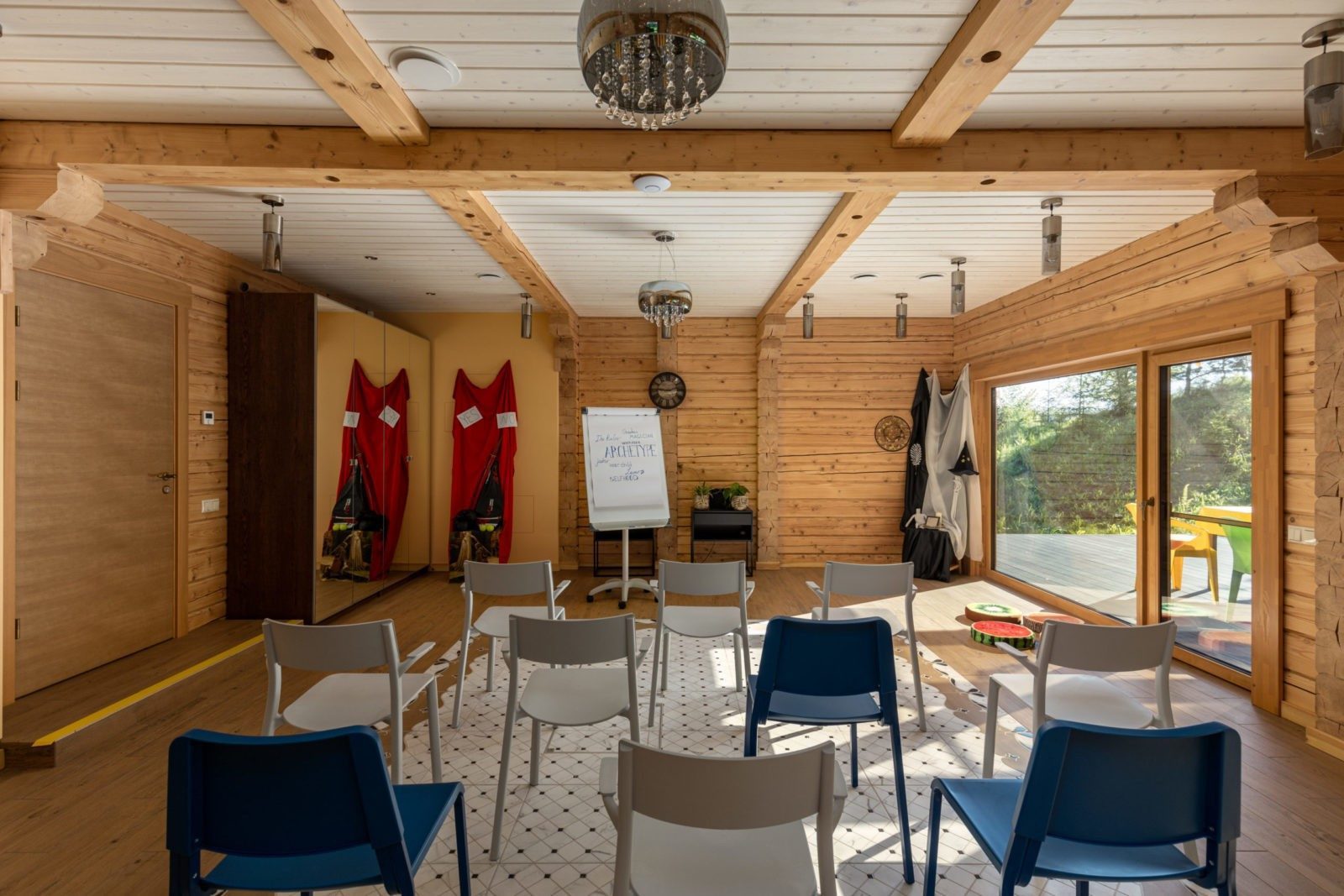
The Practice Room
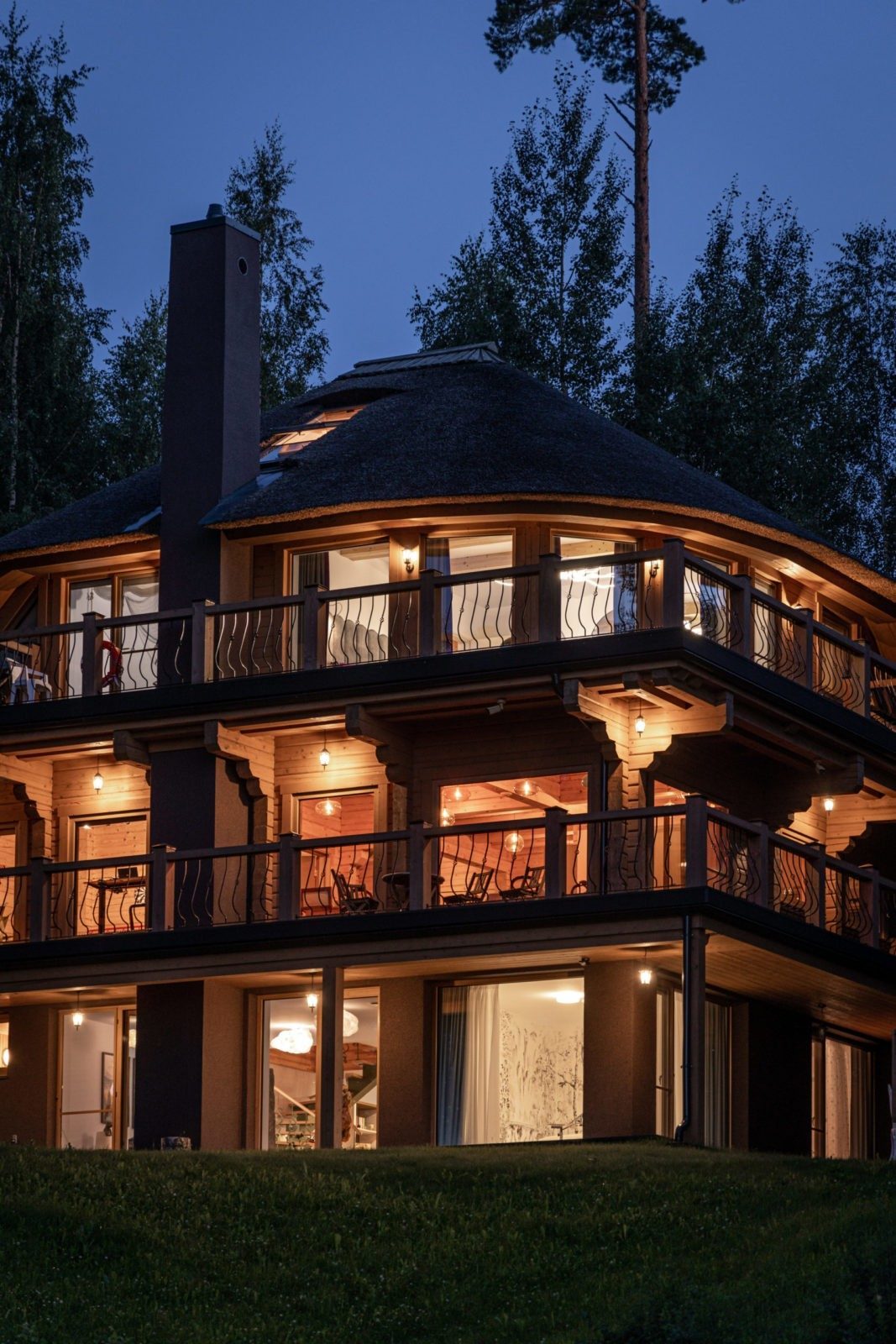
The Circular Terrace
Balconies
Located on the north side of the house, the common hall on the first floor features a spacious balcony adjacent to the kitchen. It is sheltered from the rain by the balcony of one of the second-floor rooms.
On the second floor, adjacent to the King’s room in the southeast corner of the house, is a sunny balcony that is available to all if the room is unoccupied or if the resident doesn’t mind company. The balcony can be reached via a spiral staircase located in front of the house entrance, which bypasses the room.
Our retreat house also features a spacious balcony on the second floor, with access from the Magician and Inner Child (Boy) rooms. This balcony faces northwest, offering stunning views of the lake’s farthest shore and the surrounding forest. The Warrior’s room also has its own balcony, situated one floor below but with equally impressive views.
If your room has a balcony, you can feel free to take advantage of this space to practice yoga or meditation without any interruptions.

Kitchens and the dining area
The kitchen and adjacent dining room on the first floor have a total area of 40 sq. m. The kitchen is fully equipped with a stove, range hood, dishwasher, coffee maker, electric kettle, and a thermo pot. All necessary tableware is provided for the group. The dining area has two extendable tables that can comfortably seat up to 16 people.
Similarly, the basement floor kitchen also has an area of 40 sq. m and is equipped with essential appliances such as a stove, oven, range hood, dishwasher, capsule coffee maker, microwave, electric kettle, and toaster.
There is a movable table that can be used for cooking, serving, and dining. Besides this, there are four bar stools and all necessary tableware for cooking. If required, large pots and pans can be provided.
Both kitchens are stocked with tea, coffee, capsules, sugar, salt, sponges, cloths, cleaning agents, and dishwasher tablets.
The cozy fireplace lounge
This space is a favorite among our guests, offering a cozy and comfortable environment for relaxation and socializing. Its centerpiece is a charming fireplace that creates a warm and inviting atmosphere, particularly during chilly winter evenings. The hall has been designed with large windows that let in plenty of natural light and offer a serene view, creating a comfortable and homely ambiance inside.
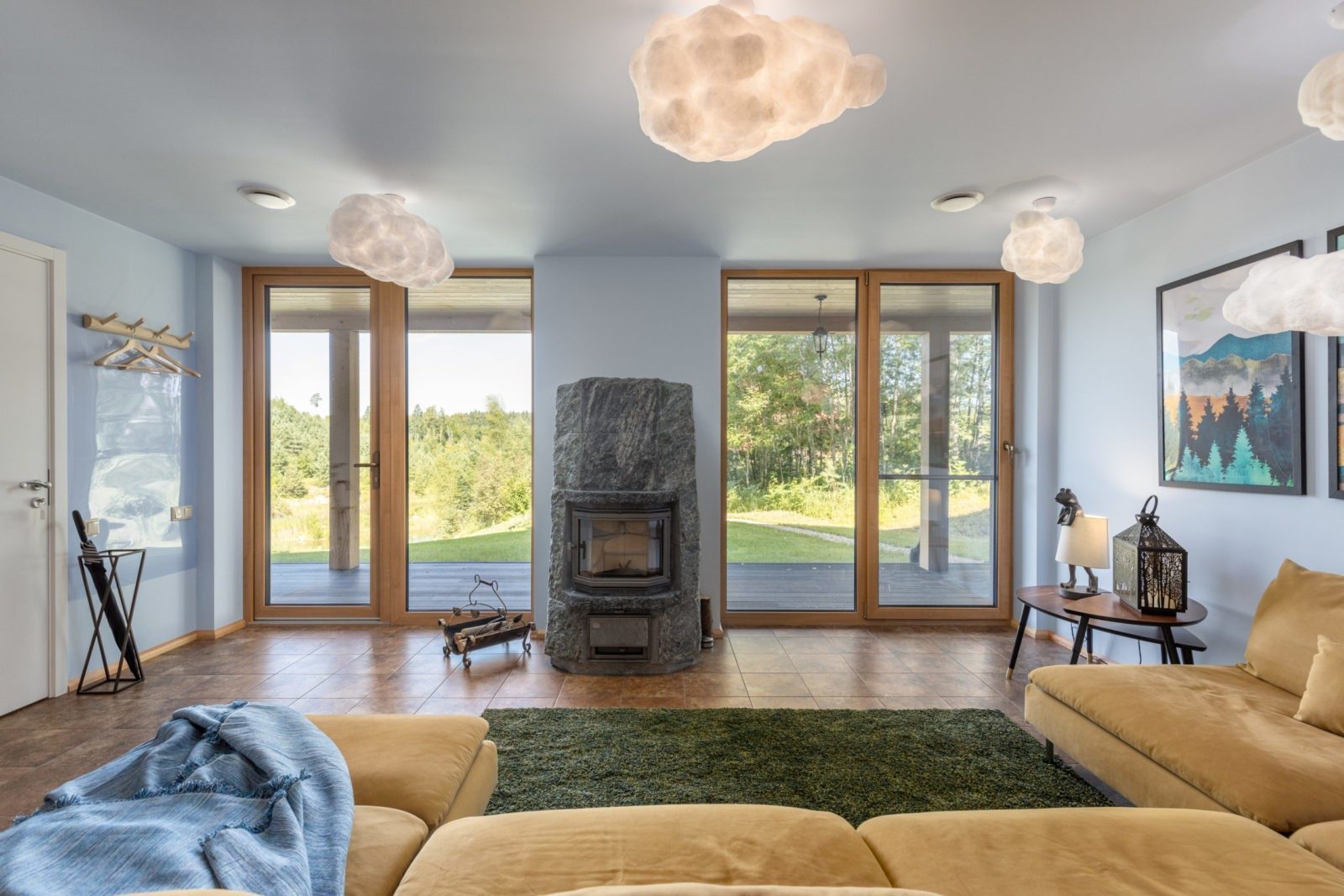
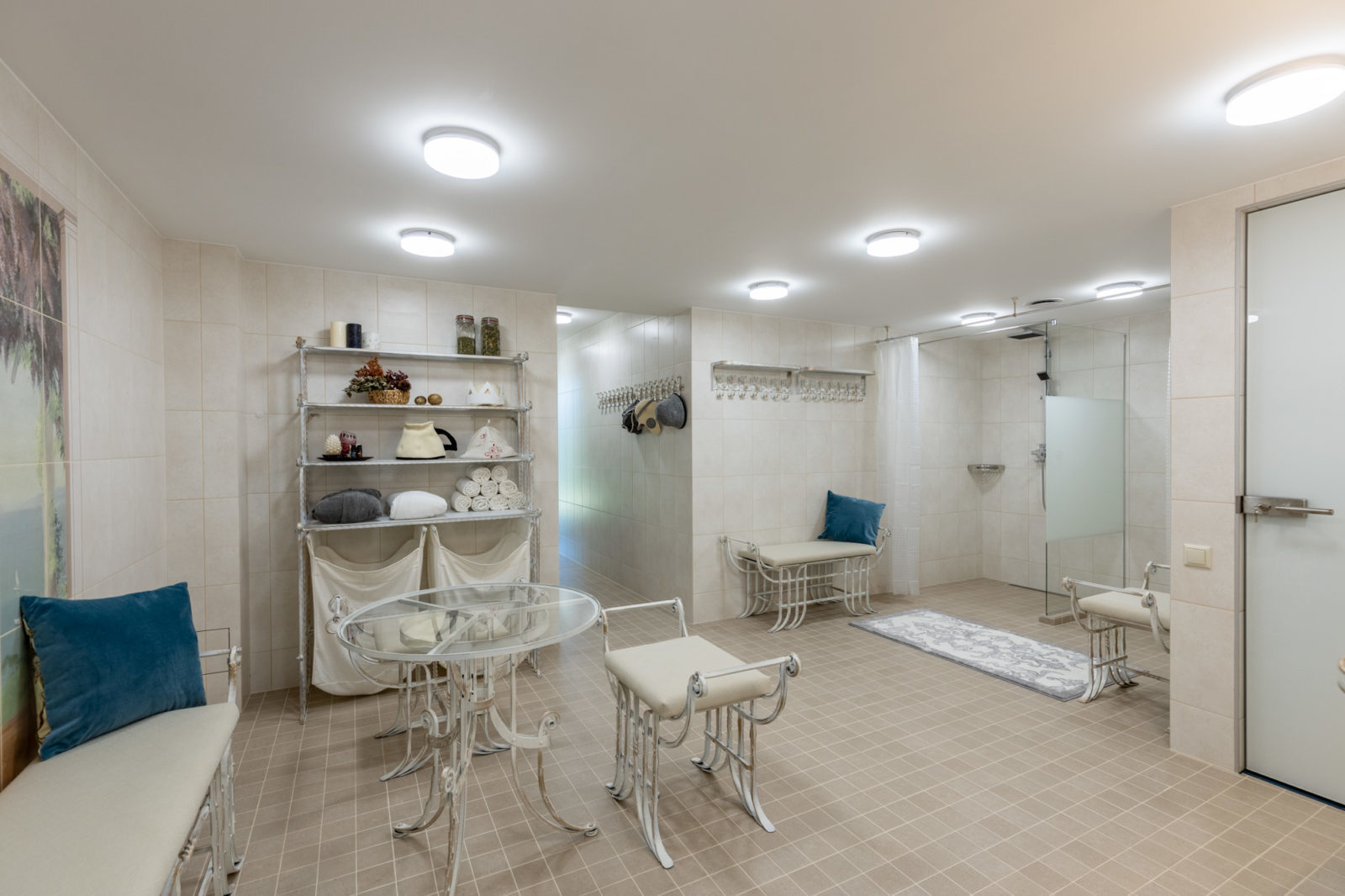

The sauna
Outside Narbuli Retreat House
There are plenty of interesting places to explore beyond Narbuli Retreat House. At Amatciems, we are nestled in a forest 15 km away from Cēsis, a medieval gem of Vidzeme, and just 84 km away from the capital, Riga.
Besides this, Amatciems is located on the border of Gauja National Park, a nature reserve with dozens of hiking and biking trails, natural monuments, and architectural landmarks…and this is just the beginning!

What we offer
We are here to help you find
what’s right for you!

Tatyana Nikiforova
If you are interested in learning more about our services, please do not hesitate to contact us.
+371 22 470 084nikiforova.t@integralway.eu


